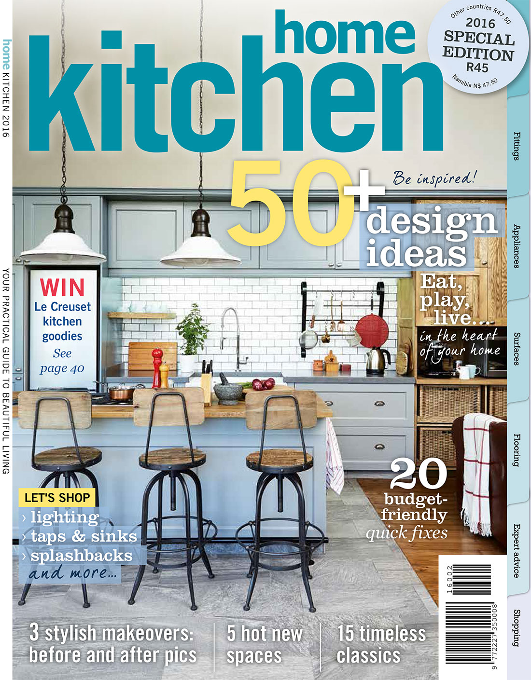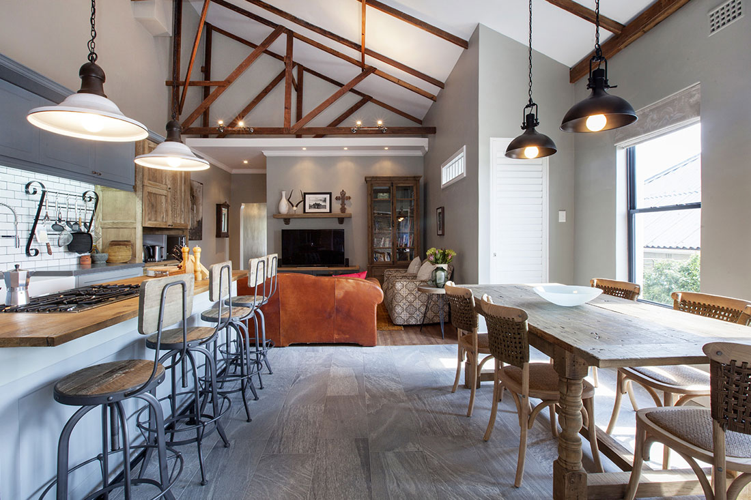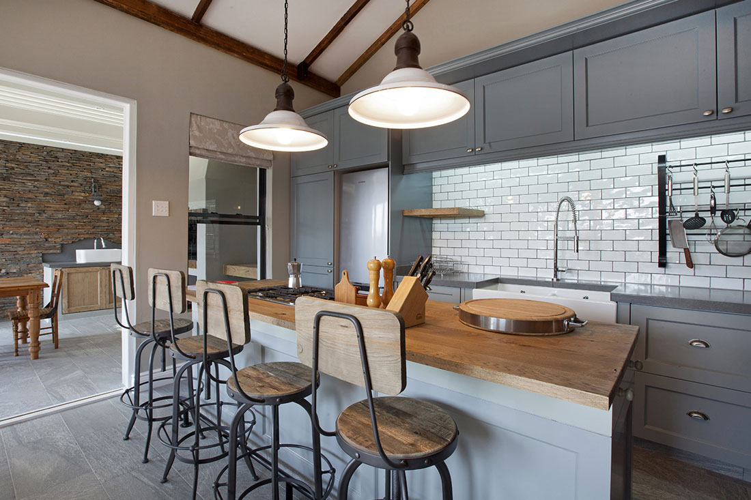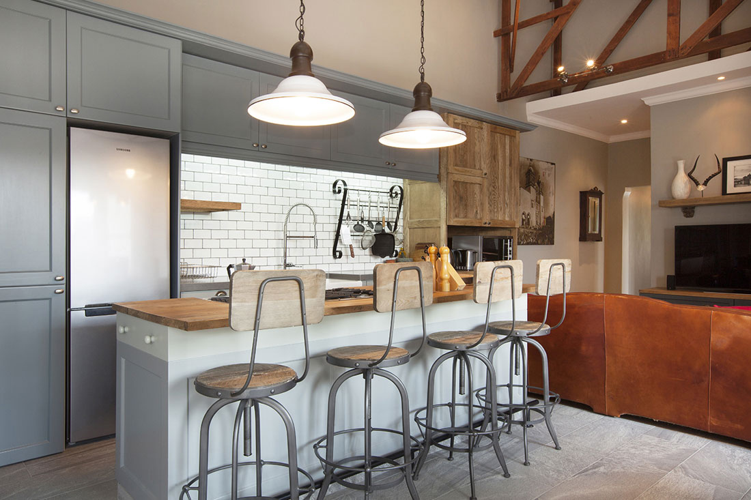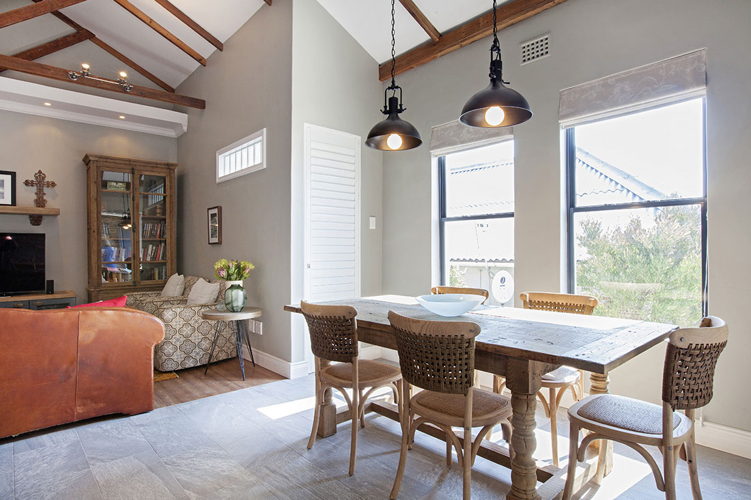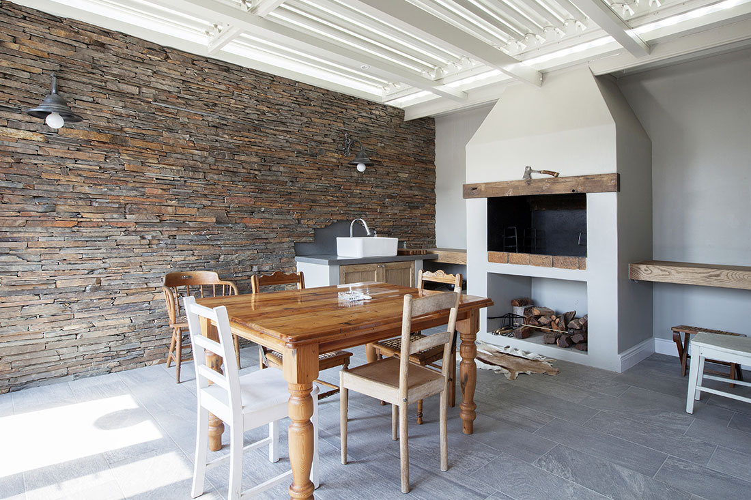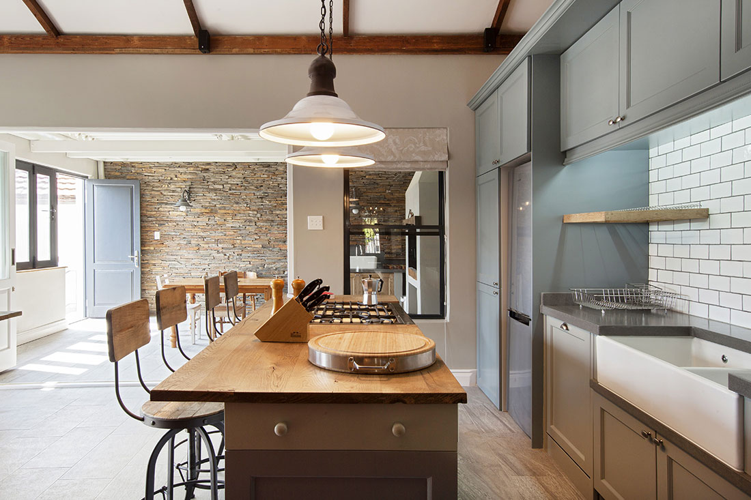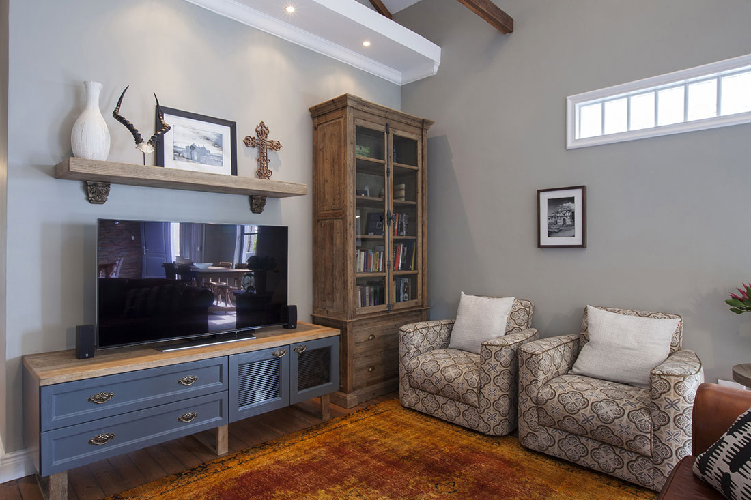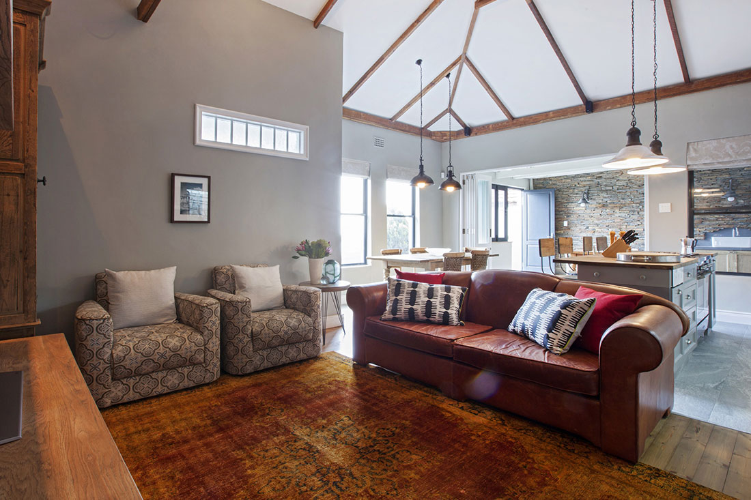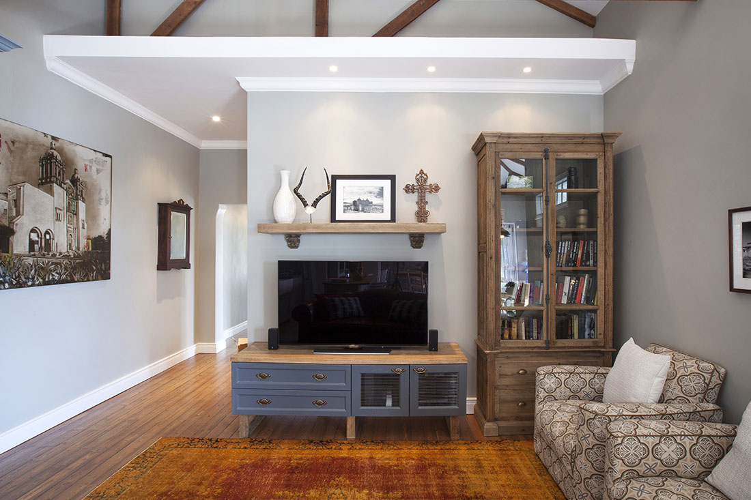How to create a country feel for a compact city space
In 2014 Hans Coetzee saw the potential to turn a cramped, 1980s style house in Vredehoek into a space with more entertainment value. He contacted us with a brief to extend the semi-detached cottage to include a built in braai-room, add an additional bathroom, and refurbish the space – and that’s exactly what we set out to do.
Planning any space is like building a puzzle; and in this project we achieved the end picture’s full potential and more. Our first challenge was to map out the overhaul and re-engineering of spatial flow in limited square meters. Hans wanted it to be a lock-up and go with low-maintenance finishes and ample room to entertain guests. So our mission was to create an open space that would fulfill all these functions – cooking, entertaining, eating and braaiing.
Our first solution to create additional space was to get rid of unnecessary walls, which serve no purpose in modern day living; so we demolished all the internal walls to the back of the house to afford the new living area with more “breathing” space to what he originally had. The cottage originally stopped after the kitchen and we land-filled the back yard to the same level as the living room in order to create the modern braai room he asked for.
We realised the magnitude of roof space after we stripped out the old ceilings during the construction phase, which would go to waste if closed up again. We were fortunate enough that Hans was open to our suggestions; and took advantage of the opportunity to maximise on the space’s full potential. By retaining an open ceiling with exposed trusses and extending the kitchen cupboards to meet the additional space, we created the feeling of even more room; and the once small cottage was transformed into a spacious farm style lodge.
The interior finishes were carefully selected to complement the contemporary country style look we were in the process of creating. Textures such as French antique raw oak wood, polished grey cement counter tops and hand painted finishes combine contemporary and traditional elements, adding warmth to the space. The French oak island unit with an integrated free standing gas hob and oven is functional, space enhancing and social. We added the hand forged wall-mounted dish and utensil hanging rack not only for the personality it brings to the room; but also to serve as a great space saver. Floors bring a space together if considered as part of the whole. We therefore restored the original Oregon pine boards by sanding them down; then brought them to life with a tinge of grey tint to a water base wash before applying a matt sealer. The final touches were added for some sophistication, such as the Block & Chisel pendant lamps and copper utensils. This minimalist décor creates a space that is a home and yet oh so stylish.
